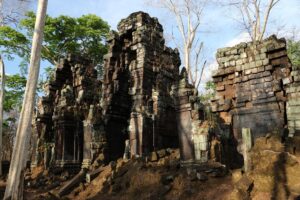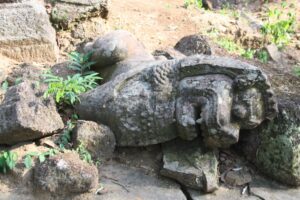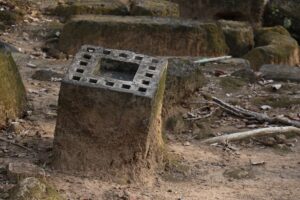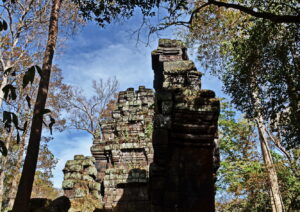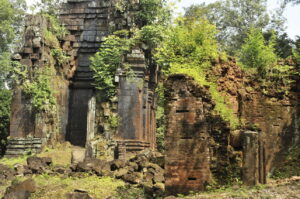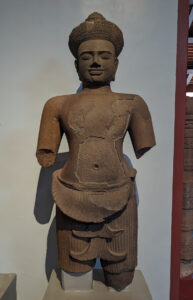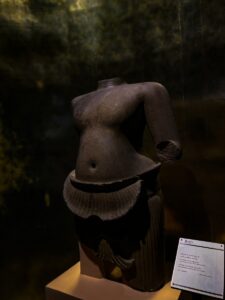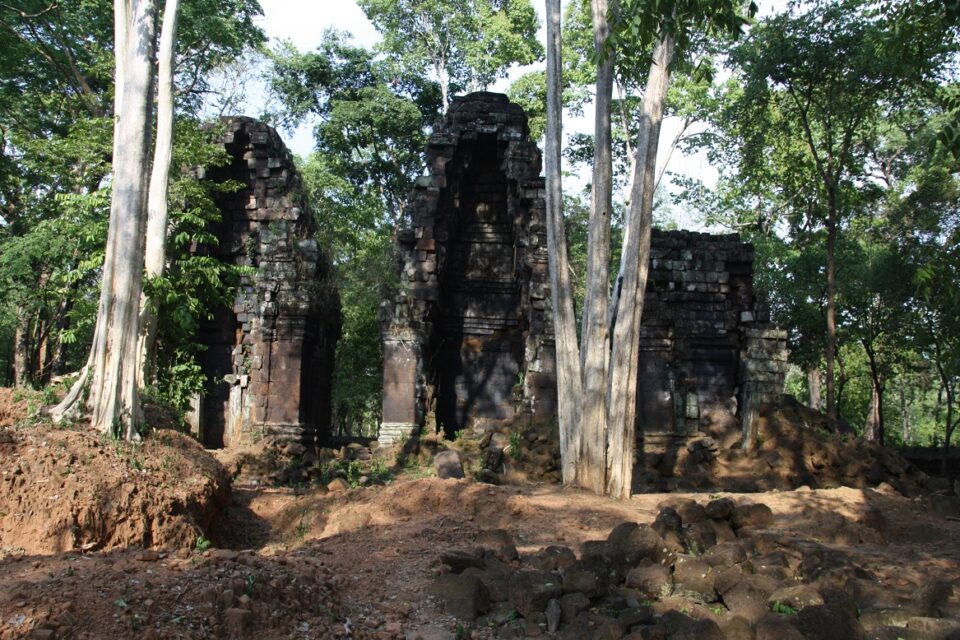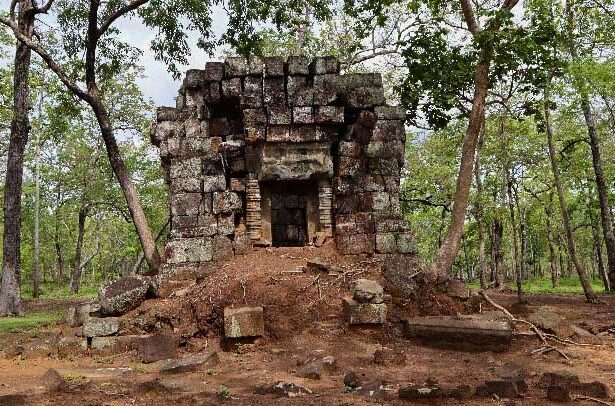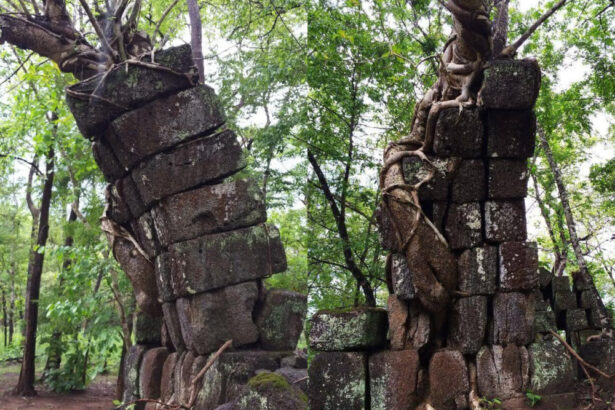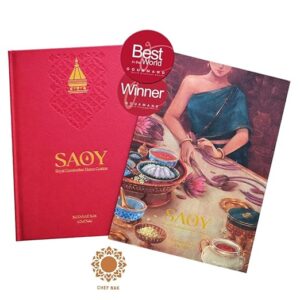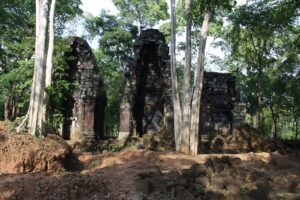
Chrap Temple (ប្រាសាទច្រាប) was surrounded by two-story fortifications that were made of lava stone (laterite stone). The first fence or inner ramp is facing west, just like the sandstone doorframe. A second or external fence was made of lava stone. It has three towers which were made up of lava stone, but half of the western part is broken. The temple towers were decorated with the false door in the north and south, while the east is built on a single lava stone base with three staircases. It was constructed in the Koh Ker style in the 10th century by the king Jayavarman IV and dedicated to the Hindu god Shiva.
Located in Koh Ker village, Sraryorng commune of Kulen District, the Koh Ker style temple was built in the 10th century during the reign of King Jayavarman IV, dedicated to Lord Shiva of Hinduism. Today, the temple is located 3 km southeast of Koh Ker village, 400 meters southeast, slightly southeast of Rohal and 400 meters southeast of Prasat Chamreh.
Chrap means to threaten, saline soil (chrap soil “ដីច្រាប”) and a fungus that grows on saline soil (chrap fungus “ផ្សិតច្រាប”). The temple does not have its original name in the inscription, although at the time of the research and inventory of Étienne Lunet De Lajonquière, the number and name were not listed. Only later researchers and the Ministry of Culture and Fine Arts officially called Prasat Chrap until today, with registration number CISARK.685.
There have two surrounding walls made of laterite, with the first wall or inner wall running north to south facing west follow the sandstone door frame. The temple has three towers made of laterite, halff of which collapsed on the west side, the direction that the temple faces. These towers are decorated with false doors from the north, the east and the south, and built on a single laterite floor with three stairs from the west, in front of the temple. A statue of Shiva was transported from the temple and is housed in the National Museum in Phnom Penh till today and A male deity, A Torso, from the temple is housed in the Angkor National Museum. In the courtyard of the first rampart, there are two libraries with a rectangular layout, with the north library built of laterite stone, and the southern library made of solid brick facing west like the main temple, but completely collapsed to the ground. The second wall or outermost wall, was built of laterite, with two gopuras on the west, a cross-shaped layout, and the east entrance completely collapsed.
Chrap Temple is an important but understated part of the Koh Ker complex, reflecting the distinctive architectural style of a brief but impactful period in Khmer history. Though less ornate than Angkor temples, its solid structure and historical context make it a valuable piece of Cambodia’s cultural heritage.
Gallery
